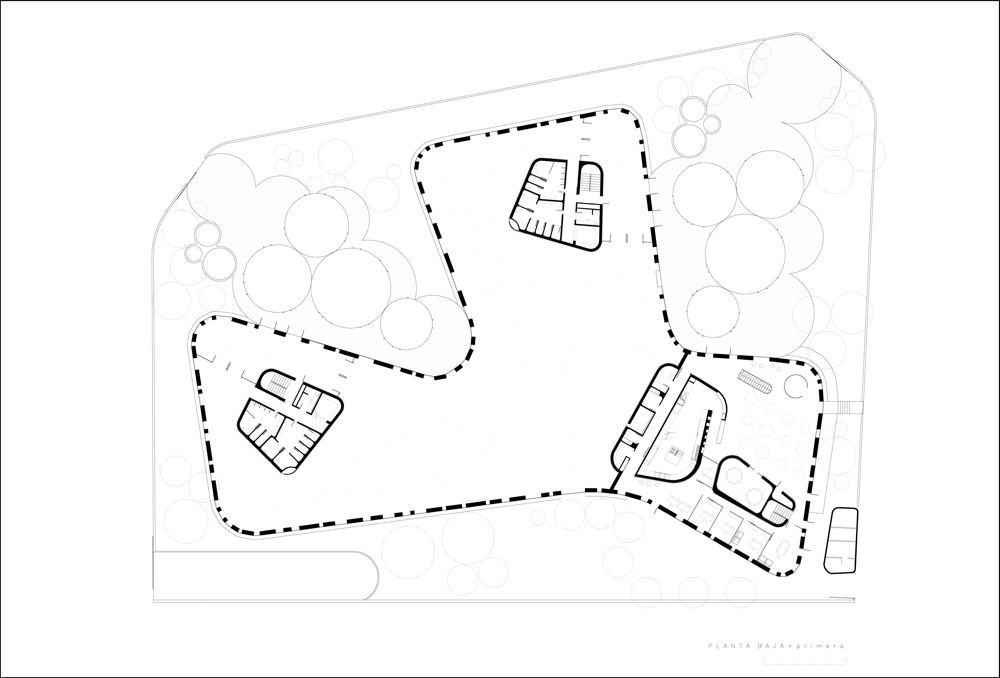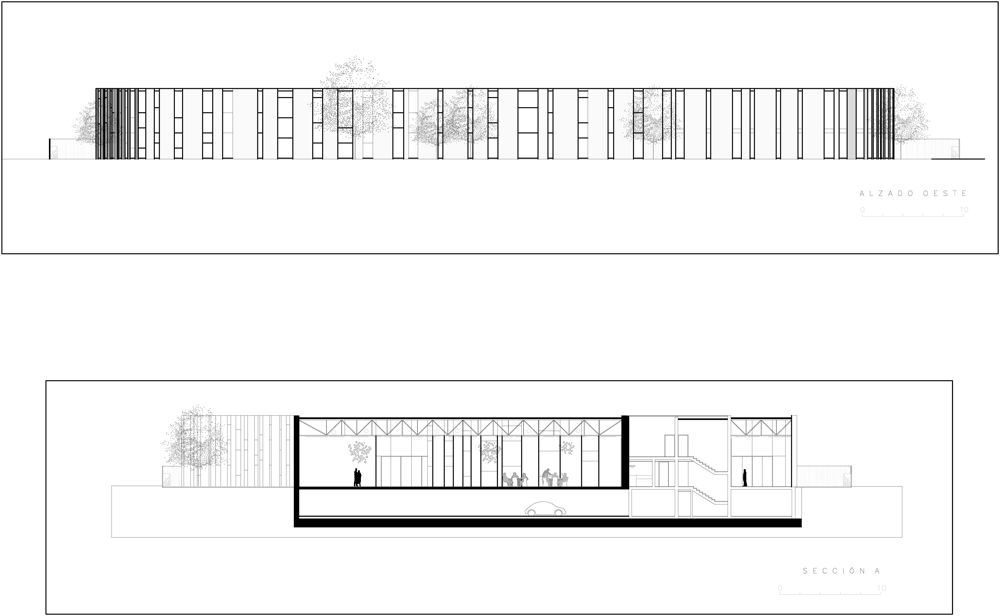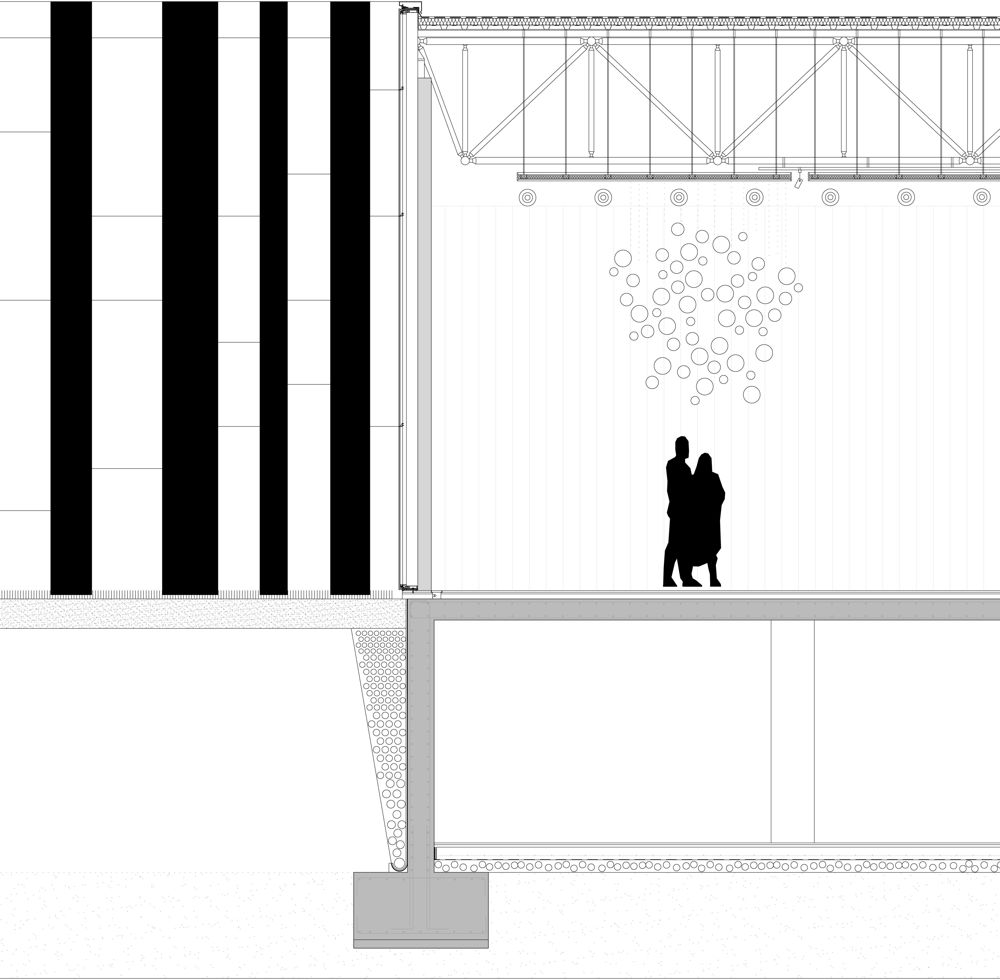Photos by Eugeni Pons, Léa Chave, Sergio Pomar.
The proposal of the building is to generate a construction that will be used for conventions, seminars and banquets supporting up to a thousand people.
The organic geometry of the building developed under a circular grid, generates continuity between spaces, a stimulation to flow through them. The building sinuous shell line grants it with a kind character. Following this line a disposition or alternating plans of glass and white concrete ripped the volume in its verticality from the buildings wholeness. From the inside this intermittent openings create the feeling of a colonnade connecting the gardens blurring the limit between inside-outside. Only the pieces holding the auxiliary uses are shown as solid and compact nucleus surrounded by the different spaces.
The program is solved in three levels. The main floor holds the assembly halls and the kitchen, on the second floor are the offices and a restaurant with its private kitchen for daily service. The garage is at the underground level with the store rooms.
The structure is solved with a three-dimensional mesh, which is rigid due to the compact stairs and services volumes. This kind of structure solves 22 meters length of spam without columns. The ceiling is made up by diameter-variable circular pieces, and the structure is shown through its gaps.
The organic geometry plan lay out the exterior in three areas, two main areas with porches which will hold outside celebrations and one for the service activities.





















